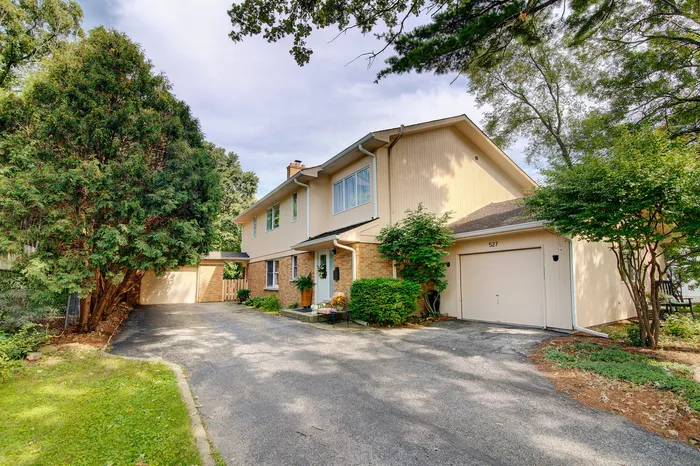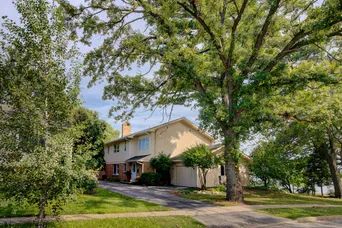- Status Sold
- Sale Price $600,000
- Bed 4 Beds
- Bath 3 Baths
- Location Fremont
Nestled along the shores of Diamond Lake in Mundelein, this exceptional hillside residence offers a captivating setting with stunning 180-degree lake views on every level. Featuring over 3,500 sq. ft. of meticulously renovated living space across multiple tiers, the home is bathed in natural light, inviting you to savor the beauty and tranquility of Diamond Lake.Upon entering, you'll discover beautifully refinished hardwood flooring, a new roof installed in 2021 with solar panels, and a freshly constructed wraparound wooden patio that provides ample space for entertaining. The residence comprises four bedrooms, three bathrooms, and a newly redesigned gourmet kitchen adorned with top-of-the-line finishes and a convenient breakfast bar. The kitchen is equipped with high-end appliances, generous cooking and storage space, and large custom windows offering breathtaking views of Diamond Lake. The spacious dining room adds to the overall charm of the home. Descending to the basement, you'll find a roomy family room featuring a natural stone wood-burning fireplace and a fully stocked wet bar for your convenience. Additionally, there's a recreational room designed to cater to all your media and entertainment needs, along with a separate laundry area. The property includes two 1.5-car garages and ample driveway space for over 5 vehicles. Ideally situated adjacent to a neighborhood park and just minutes away from the Diamond Lake Park District with its beach and park/playground, this home provides easy access to restaurants, shopping, the Metra commuter rail, and a boat/kayak launch.The seller's request for a tax appeal has been successfully approved by the tax appeal board.
General Info
- List Price $629,900
- Sale Price $600,000
- Bed 4 Beds
- Bath 3 Baths
- Taxes $16,764
- Market Time 28 days
- Year Built 1972
- Square Feet 3859
- Assessments Not provided
- Assessments Include None
- Listed by: Phone: Not available
- Source MRED as distributed by MLS GRID
Rooms
- Total Rooms 9
- Bedrooms 4 Beds
- Bathrooms 3 Baths
- Living Room 15X13
- Family Room 17X12
- Dining Room 13X12
- Kitchen 18X11
Features
- Heat Gas, Forced Air, 2+ Sep Heating Systems, Zoned
- Air Conditioning Central Air, Zoned
- Appliances Oven/Range, Microwave, Dishwasher, Refrigerator, High End Refrigerator, Washer, Dryer, Disposal, All Stainless Steel Kitchen Appliances, Oven/Built-in, Range Hood
- Amenities Park/Playground, Pond/Lake, Curbs/Gutters, Sidewalks, Street Lights, Street Paved
- Parking Garage, Space/s
- Age 51-60 Years
- Exterior Brick,Cedar
Based on information submitted to the MLS GRID as of 1/18/2026 10:02 PM. All data is obtained from various sources and may not have been verified by broker or MLS GRID. Supplied Open House Information is subject to change without notice. All information should be independently reviewed and verified for accuracy. Properties may or may not be listed by the office/agent presenting the information.





