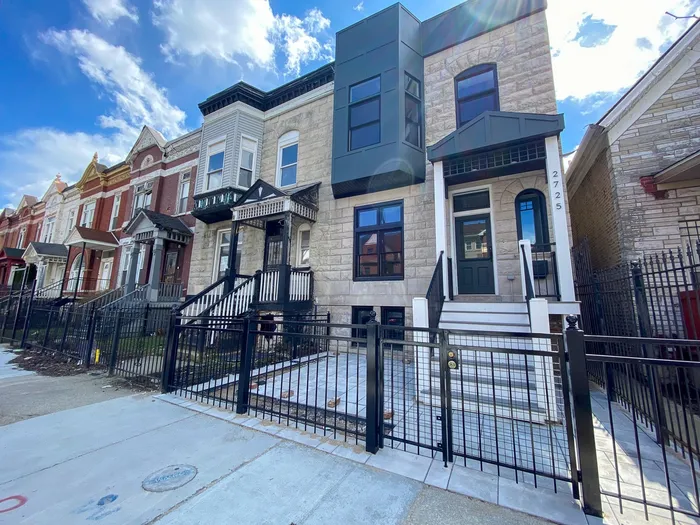- Status Sold
- Sale Price $550,000
- Bed 3 Beds
- Bath 3.1 Baths
- Location West Chicago
Unique Victorian Greystone with a modern contemporary design layout and high end finishes. Completely NEW from top to bottom with nothing held back. Only the exterior shell is original. 3 levels of Luxury consisting 4 bedroom 3 1/2 bath. As you drive up to the property you begin to notice the luxury and feel of this Greystone by noticing the Composite Decking Stairs with Aluminum Railing. Natural stone front patio with integrated lights in the ground to give a wonderful view in the evenings. The Foyer has an integrated custom cabinet, 4 x 8 polished porcelain floors, and a handcrafted custom pendant light fixture. You are greeted with barn style oversized sliding doors that lead to a Living Room / Kitchen with Natural Oak Hardwood floors and timeless linen lighting. The open staircase has custom handrail with natural oak stairs. Kitchen consist of waterfall island with oversized stainless steel sink, quartz countertop with pullout kitchen cabinets doors. White floating shelves with under cabinet lighting and high polished porcelain backsplash tile. All appliances are LG Smart Stainless Steel. Mater suite with walk-in-closet and 4 x 7 Deck. Master bath includes an Opus Free Standing bathtub filled by a floor mounted chrome faucet that sits in front of a custom shower with 3 power jets surrounded by porcelain tile. His and her's vanity with floating faucets. The finished lower lever consists of 1 bedroom, full bathroom, laundry room and wet bar that has an integrated wine cooler. Mechanics include a dual high efficiency HVAC system with Lennox HD display smart thermostats, humidifiers, and electronic air filters. 75 Gallon commercial hot water tank, overhead sewer system, drain tiles, and sump pump. Rear Deck overlooking beautiful grassy backyard and new 2 car garage. Walking distance to green line, minutes from United Center, nearby park, and Expressway.
General Info
- List Price $599,000
- Sale Price $550,000
- Bed 3 Beds
- Bath 3.1 Baths
- Taxes $1,481
- Market Time 19 days
- Year Built 1890
- Square Feet 2838
- Assessments Not provided
- Assessments Include None
- Listed by: Phone: Not available
- Source MRED as distributed by MLS GRID
Rooms
- Total Rooms 9
- Bedrooms 3 Beds
- Bathrooms 3.1 Baths
- Living Room 16X20
- Dining Room COMBO
- Kitchen 9X14
Features
- Heat Gas, Forced Air, 2+ Sep Heating Systems, Indv Controls
- Air Conditioning Central Air
- Appliances Oven/Range, Microwave, Dishwasher, High End Refrigerator, Washer, Dryer, All Stainless Steel Kitchen Appliances, Wine Cooler/Refrigerator
- Amenities Sidewalks, Street Lights, Street Paved
- Parking Garage
- Age 100+ Years
- Style Greystone,Row House,Victorian
- Exterior Brick,Stone
Based on information submitted to the MLS GRID as of 1/18/2026 10:02 PM. All data is obtained from various sources and may not have been verified by broker or MLS GRID. Supplied Open House Information is subject to change without notice. All information should be independently reviewed and verified for accuracy. Properties may or may not be listed by the office/agent presenting the information.


